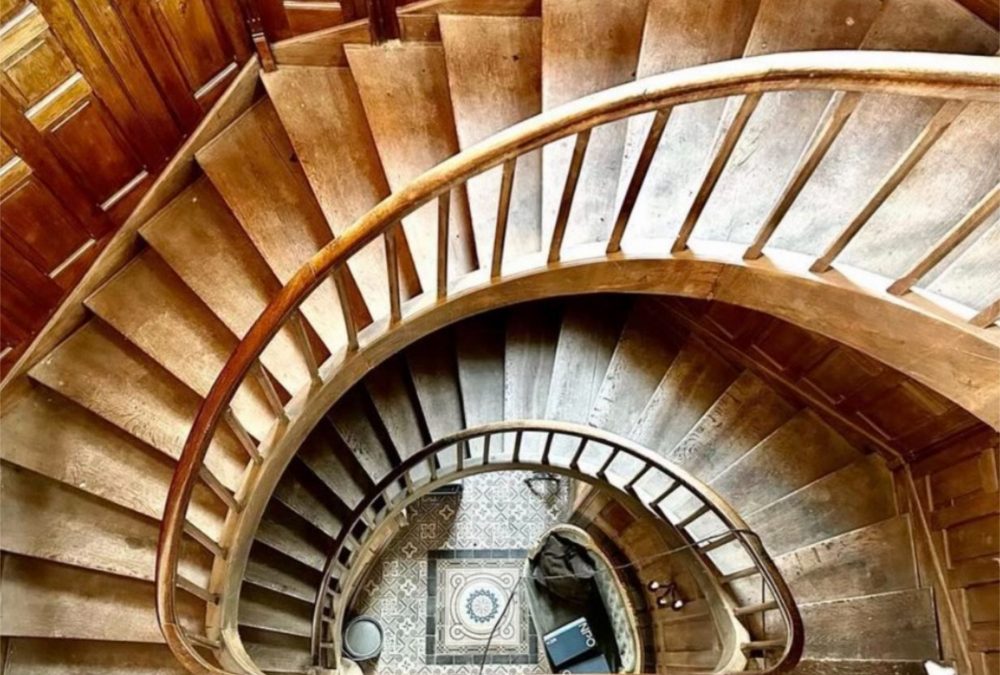Upstairs in the 400 suite, Terry and Ash are facing a setback. They are in the process of blocking off a doorway that will separate the 400 and 401 suites. Their main concern is finding the right paneling to fit in this space. Fortunately, they have managed to salvage a considerable amount of paneling from the bedroom and bathroom in the 400 suite, as well as a few pieces from the original toilet room in Chateau De Lalacelle.
While examining the available options, Terry realizes that one piece closely matches the desired design. However, adjustments are needed as the height is off by roughly three centimeters compared to the trim.
To address these issues, Terry and Ash plan to modify the paneling by cutting it down the middle, removing the unnecessary portion, and rejoining the pieces. Strengthening the paneling will also be necessary. Once the paneling is installed correctly, sanding, filling gaps, and painting will follow to achieve a seamless look. Following the same approach used in the salon, Terry will cut the paneling, drill holes, and insert dowels to prevent future distortion. Utilizing glue and clamps, they will secure the pieces together and allow the adhesive to set overnight. Once cured, the paneling can be seamlessly installed.
In addition to completing the paneling work, Terry is mindful that the doorway will require attention once the shower is installed. However, the focus is on getting everything in the 400 salon boxed in and sorted. Terry and Ash remove unnecessary parts and examine strategies to reinforce the bottom section before taking the next steps.
